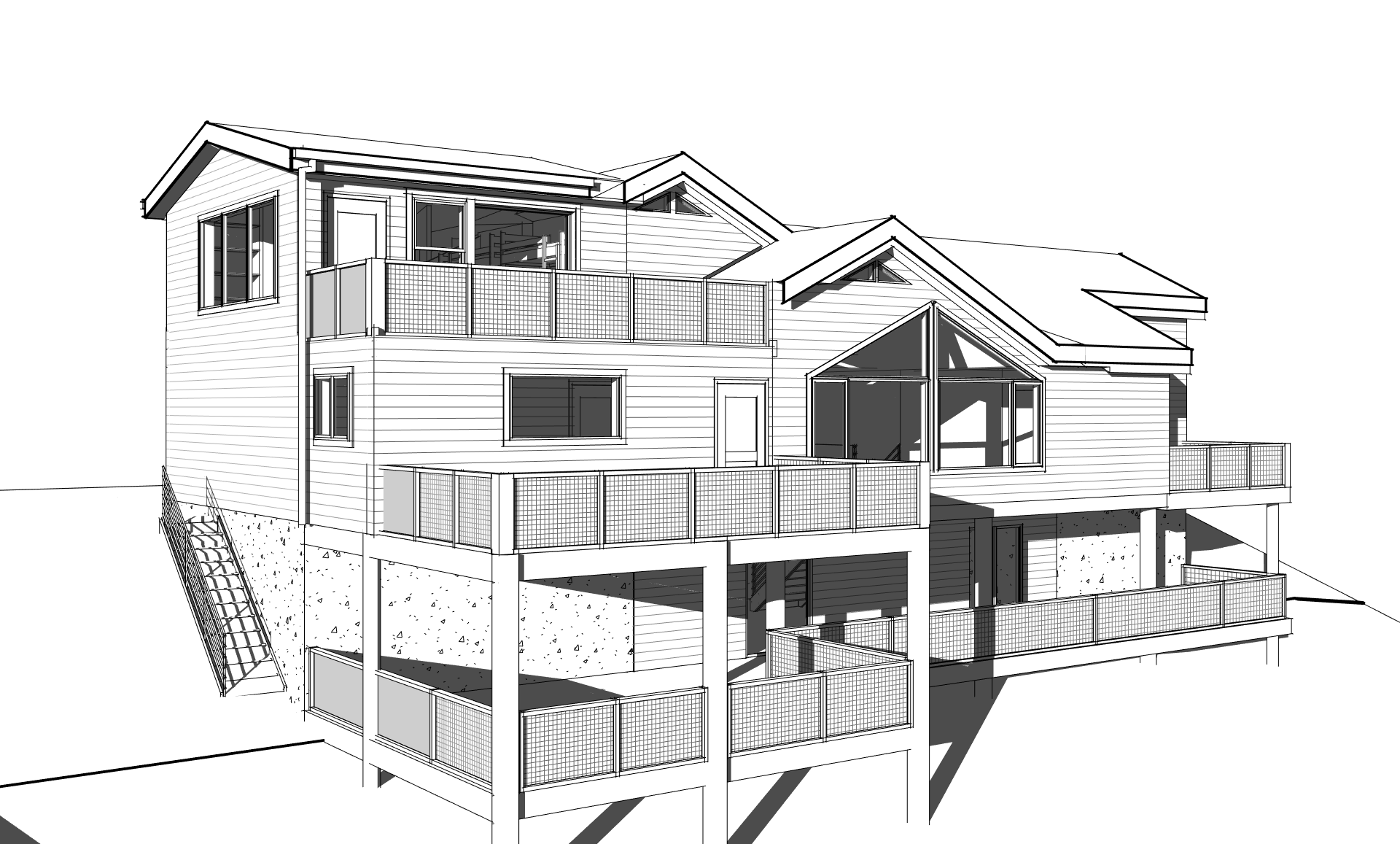Alpine Reflections
A29 | Project Summary
Elevating mountain living to new heights, our client sought to expand their cozy retreat to welcome more family and make the most of breathtaking views. With finesse, we crafted an extra sleeping and entertaining haven with a third-level balcony that complements rather than competes with the home's original charm.
Silverthorne, Co
PrenValley Builders
1 Year
POP-TOP | RENOVATION
Signature Design Process
-
- Site analysis
- Existing conditions
- Budgeting
- Code review
- Contractor interviews negotiation
-
- Basic design concept generation
- 1-2 Iterations on a theme design evolution
- Plan approval to move forward to construction documents
-
- Detailed drawings
- 1 Major edit allowed
- Finish selection
- Permit comments
-
- Minimum of 3-5 site visits during construction
- Ensure the follow-through of the original design intent
ARCHITECTURAL SERVICES
Pop-Top Addition
Main Level Puzzle Room
Access to Main Level Deck
Second Level Flex Space
Secondary Bathroom
New Deck at Second-Story to amplify view range
Before
Under Construction
After
POP-TOP | RENOVATION
Common Questions
-
The costs associated with adding a second-story addition and multi-tiered balcony with a view vary depending on factors such as the size of the addition, materials used, labor costs, and location. On average, homeowners can expect to invest between $100,000 to $300,000 or more for such a project.
-
Adding a second story and constructing a multi-tiered balcony requires careful consideration of structural elements to ensure safety and stability. Factors such as load-bearing walls, foundation reinforcement, and support beams must be evaluated by a structural engineer to meet building code requirements.
-
Adding a second story and multi-tiered balcony can significantly increase the overall property value and resale potential. Homes with additional living space and outdoor amenities, such as balconies with views, are often highly desirable to buyers and may command higher prices in the real estate market.
-
Obtaining permits and adhering to zoning regulations are crucial steps in adding a second story and constructing a multi-tiered balcony. Homeowners must obtain the necessary permits from the local building department and ensure compliance with zoning ordinances, setback requirements, and height restrictions.
-
Design and architectural options for maximizing views and enhancing outdoor living spaces with a multi-tiered balcony are vast. Homeowners can choose from various materials for balcony construction, such as wood, composite decking, or concrete. Additionally, incorporating features like glass railings, built-in seating, and outdoor lighting can further enhance the aesthetic appeal and functionality of the balcony. Consulting with a design professional can help homeowners explore the best options for their specific needs and preferences.


