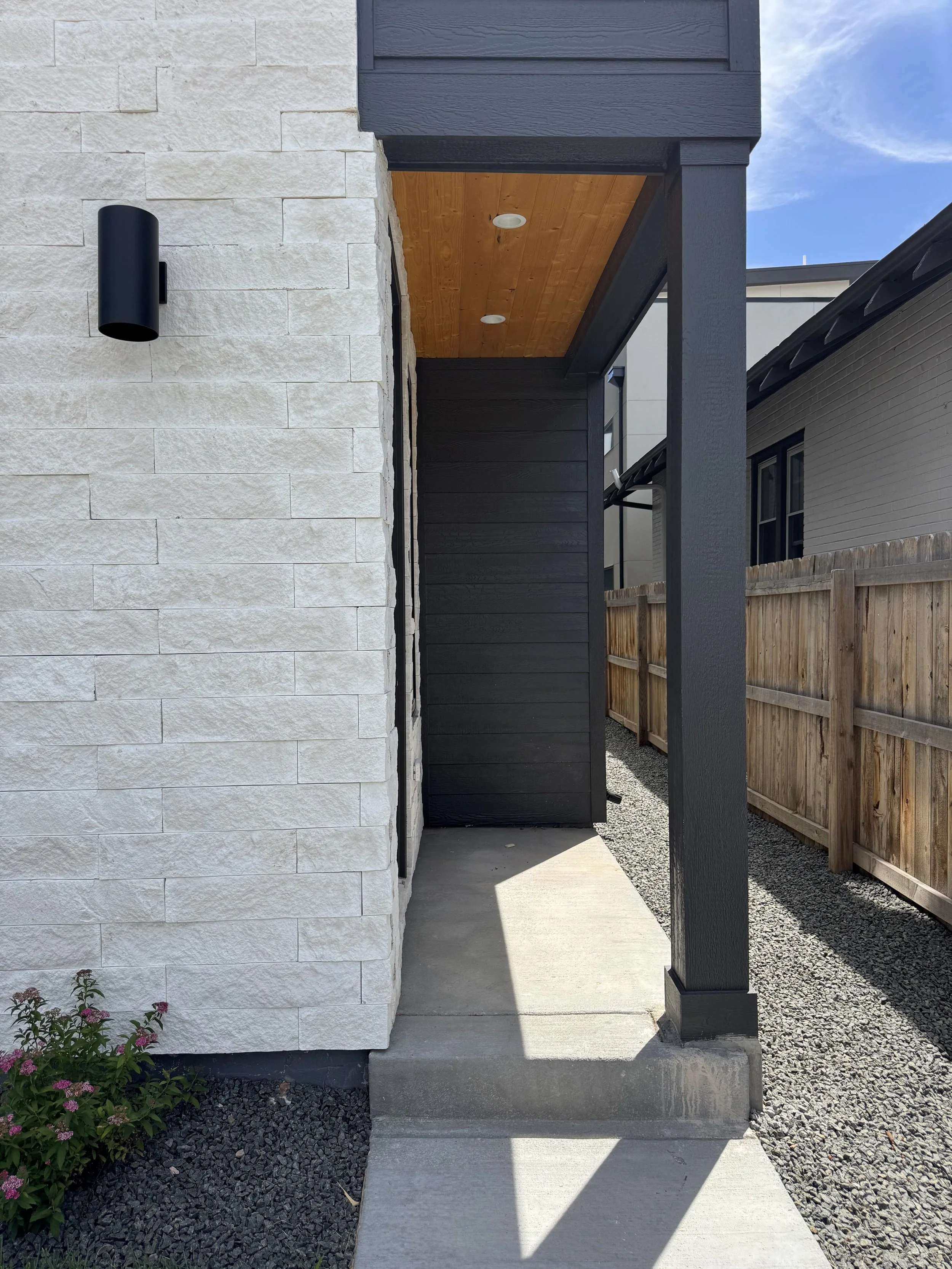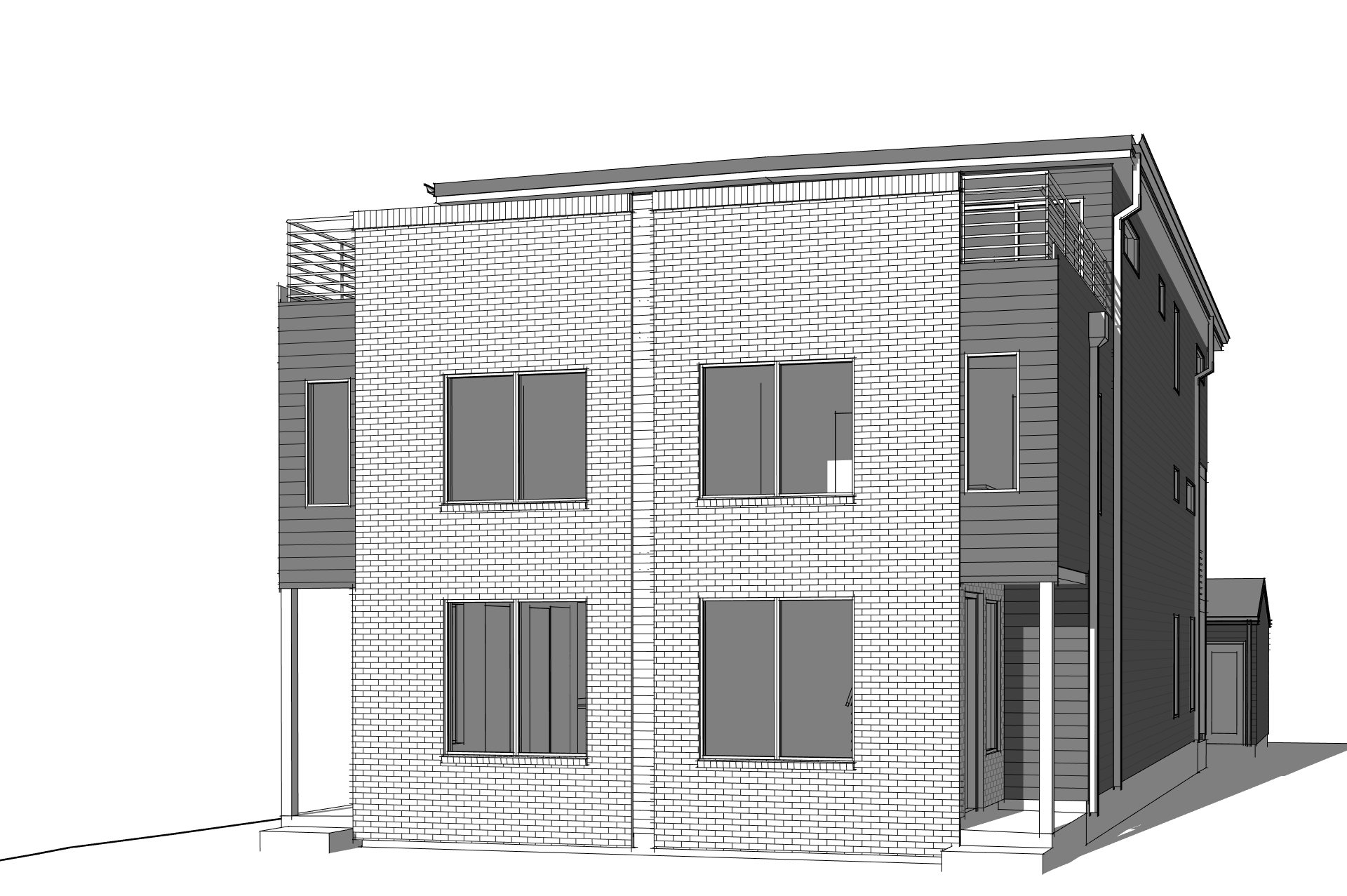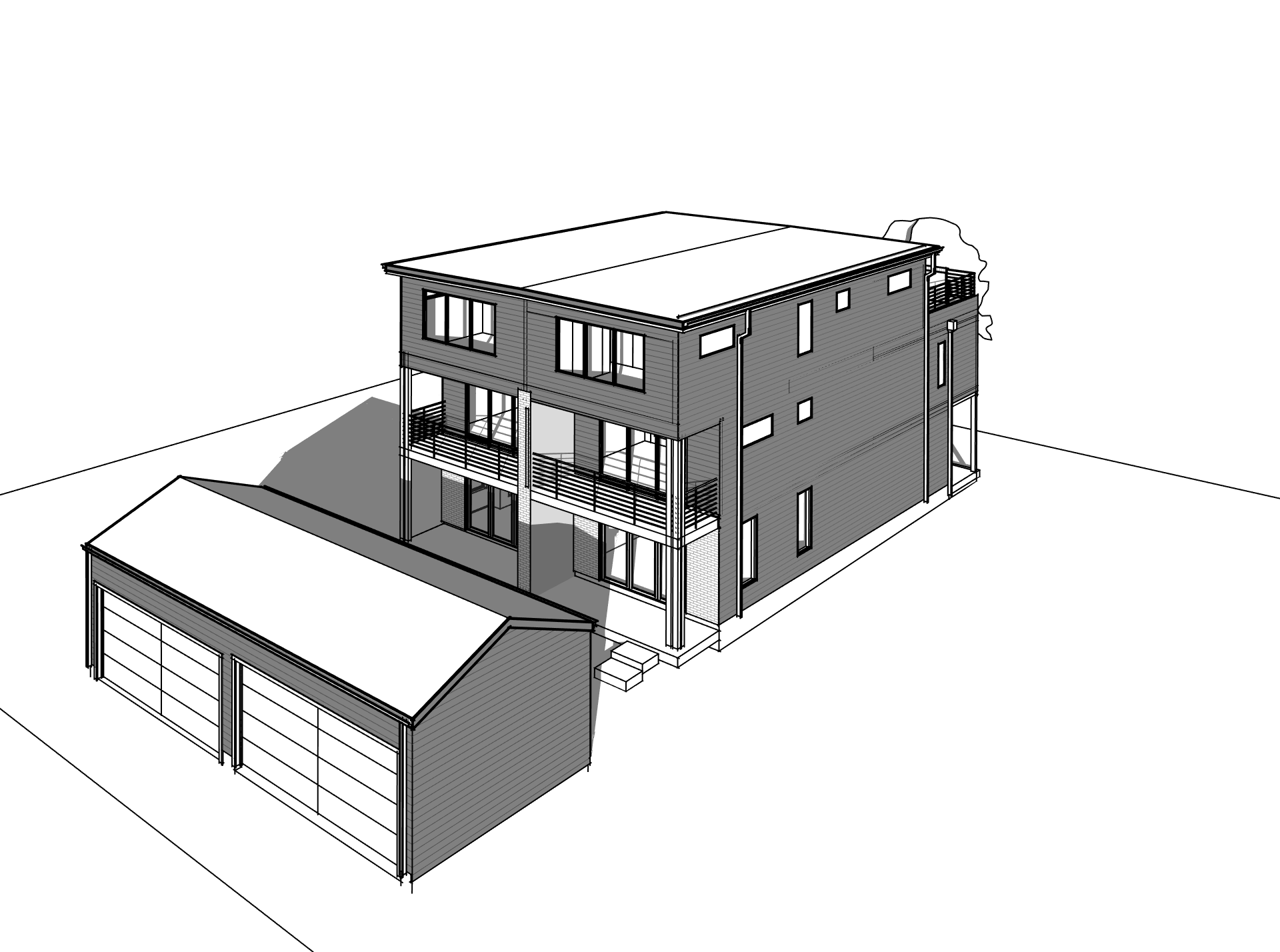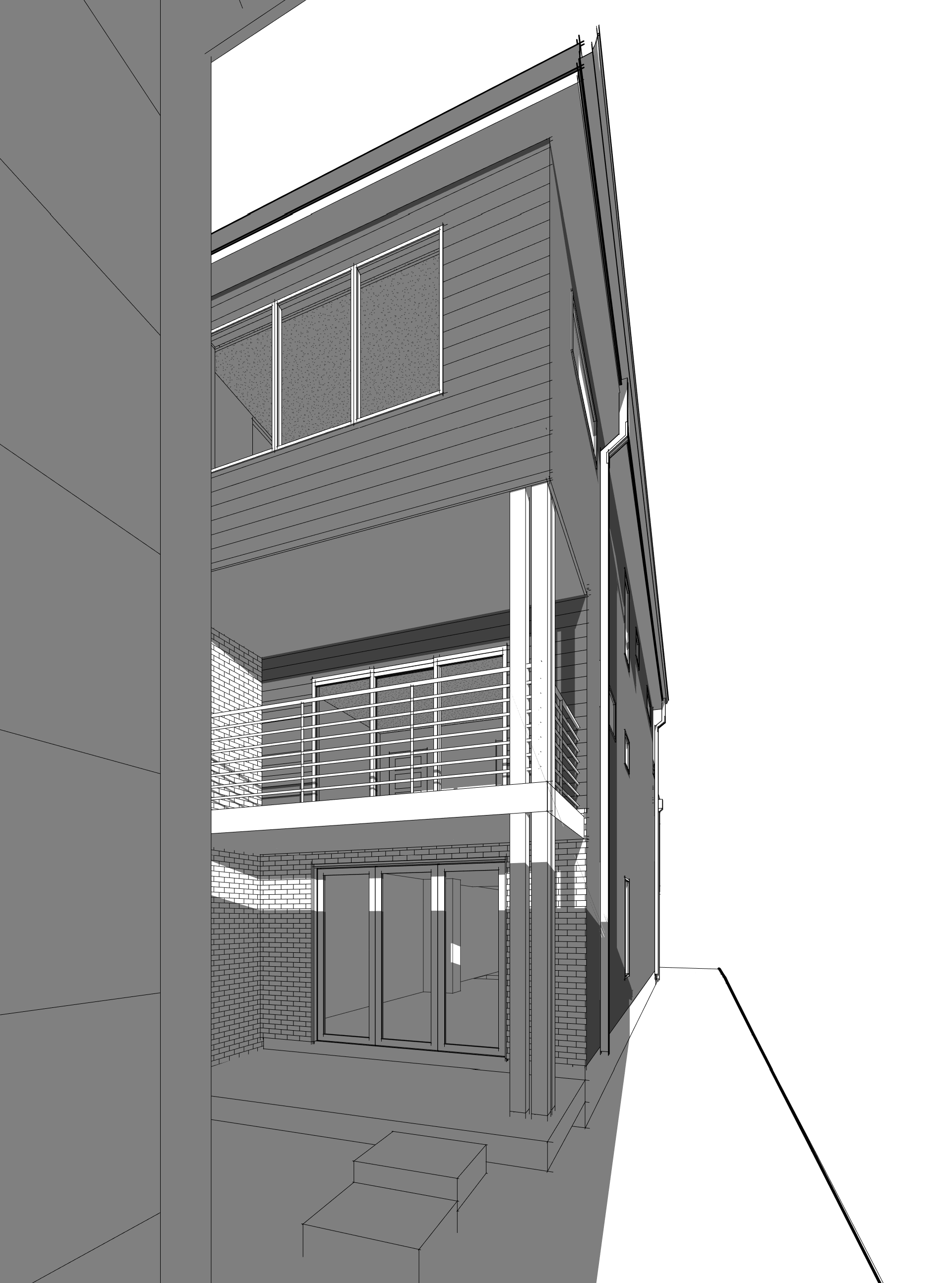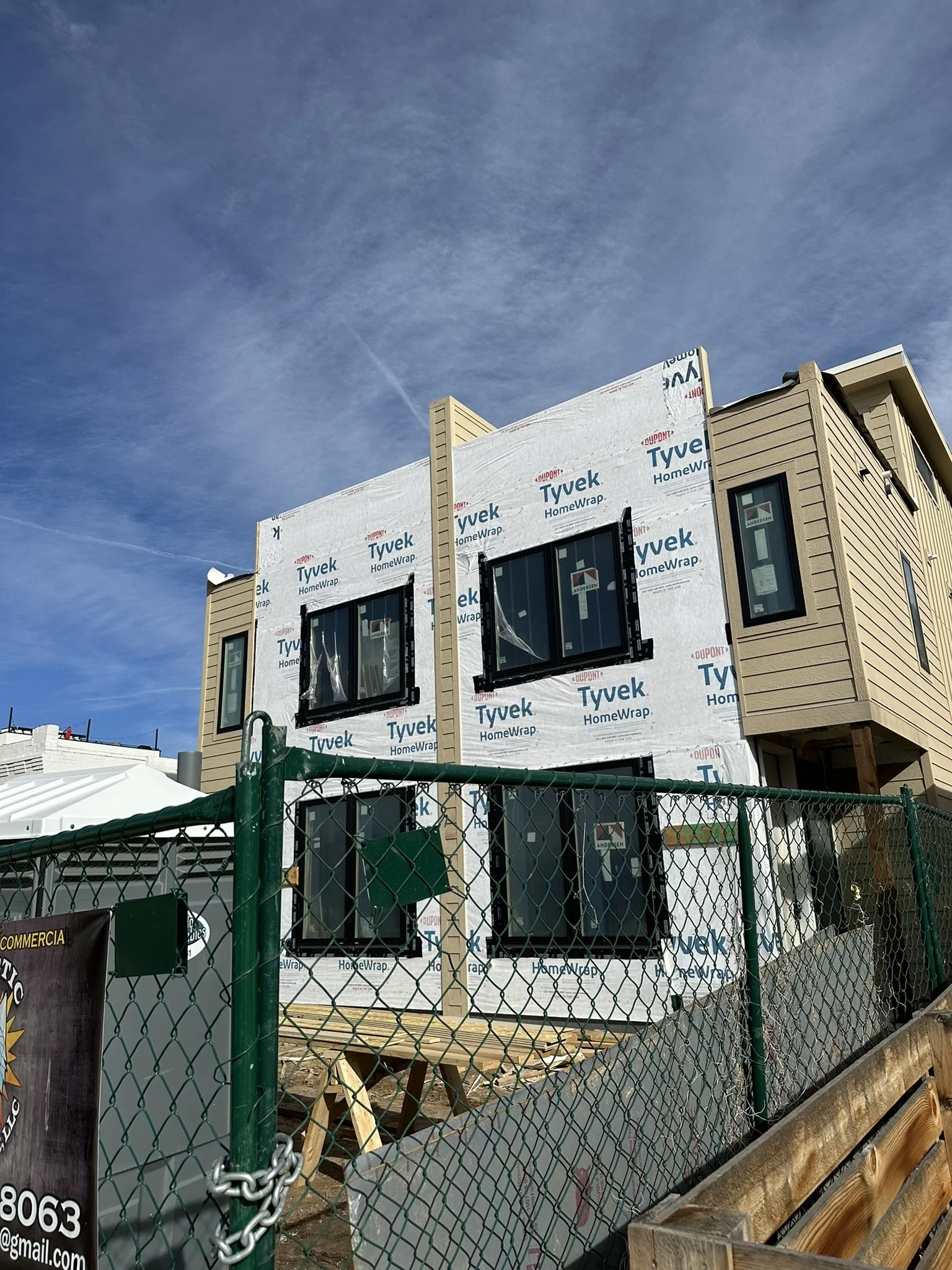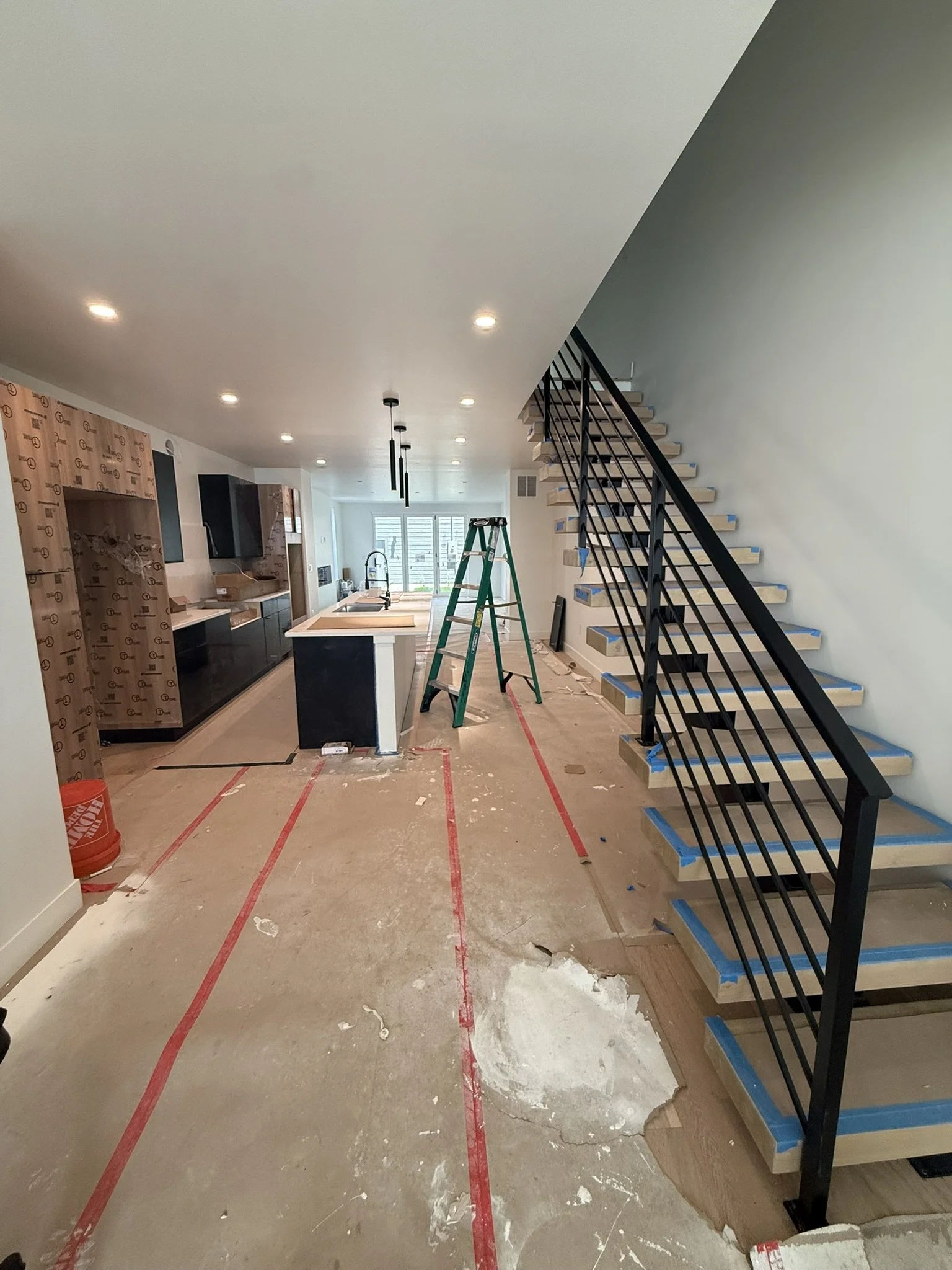Falcon's Perch Duplex
A67 | Project Summary
Located just two blocks from the serene waters of Sloan’s Lake in Denver, Falcon’s Perch Duplex is a modern three-story home designed to elevate urban living while embracing outdoor connection. Built by NAGY Design, this new construction duplex blends thoughtful architecture with functional luxury.
The open-concept main level offers seamless indoor-outdoor flow, ideal for entertaining or day-to-day comfort. Large sliding doors and natural light invite the outdoors in, while a detached two-car garage with alley access ensures both convenience and privacy.
Upstairs, the second floor features a spacious ensuite bedroom and a luxurious rear-facing main suite, complete with a private balcony—perfect for morning coffee or evening relaxation. The third floor is designed for versatility and lifestyle, featuring two additional bedrooms, a full bath, and a generous indoor entertaining area that opens to a sprawling rooftop deck.
Perfect for hosting or enjoying Colorado sunsets, this deck extends the living space into the outdoors—framing panoramic neighborhood views. Every inch of Falcon’s Perch has been intentionally crafted to reflect NAGY Design’s signature approach: blending clean, modern lines with the warmth and livability of home.
Sloans Lake, Denver
G.J. Gardner
1 Year
NEW CONSTRUCTION | TOWNHOME
Signature Design Process
-
- Site analysis
- Existing conditions
- Budgeting
- Code review
- Contractor interviews negotiation
-
- Basic design concept generation
- 1-2 Iterations on a theme design evolution
- Plan approval to move forward to construction documents
-
- Detailed drawings
- 1 Major edit allowed
- Finish selection
- Permit comments
-
- Minimum of 3-5 site visits during construction
- Ensure the follow-through of the original design intent
Architectural Services
Zoning and Code Review
Site Analysis and Preparation
Architectural Design and Planning
Construction Documentation & Permitting
Consultant Coordination
Construction Administration and Oversight
Exterior Construction in Progress
Interior Construction Progress
Final Exterior Construction Stages
NEW CONSTRUCTION | TOWNHOME
Common Questions
-
Building a duplex offers several advantages, particularly in high-demand urban areas like Denver. One of the key benefits is the potential for rental income from one of the units while living in the other. Duplexes are also a cost-effective option compared to building two separate homes, as they allow for shared infrastructure, such as utilities, roofing, and foundation. Additionally, a duplex allows for flexibility in design, offering private living spaces while also providing opportunities for community or family living in close proximity.
-
The cost to build a duplex varies significantly depending on location, design, materials, and the complexity of the project. In the Denver metro area, the average cost for a high-quality duplex can range from $400,000 to $800,000 or more, depending on factors such as square footage, finishes, and the need for special features like a detached garage or rooftop decks. We work closely with clients to define a realistic budget and provide detailed cost estimates tailored to the project’s unique requirements.
-
Zoning requirements for duplexes can vary depending on the location. In Denver, for example, certain areas may have specific zoning codes that allow for multi-family homes like duplexes, while others may require a zoning change or variance. We will conduct a thorough review of the local zoning laws to ensure that building a duplex on your property is feasible. If any changes or approvals are needed, we will assist you in navigating the zoning and permitting processes.
-
When selecting a location for your duplex, there are several key factors to consider. First, evaluate the zoning regulations to ensure the area allows for multi-family dwellings, such as duplexes. Proximity to amenities like schools, public transportation, parks, and shopping can increase the value and desirability of the property. Additionally, assess the neighborhood’s overall appeal, safety, and future development potential. Working with a local architect or real estate expert can help you choose a site that maximizes your investment and aligns with your long-term goals.




