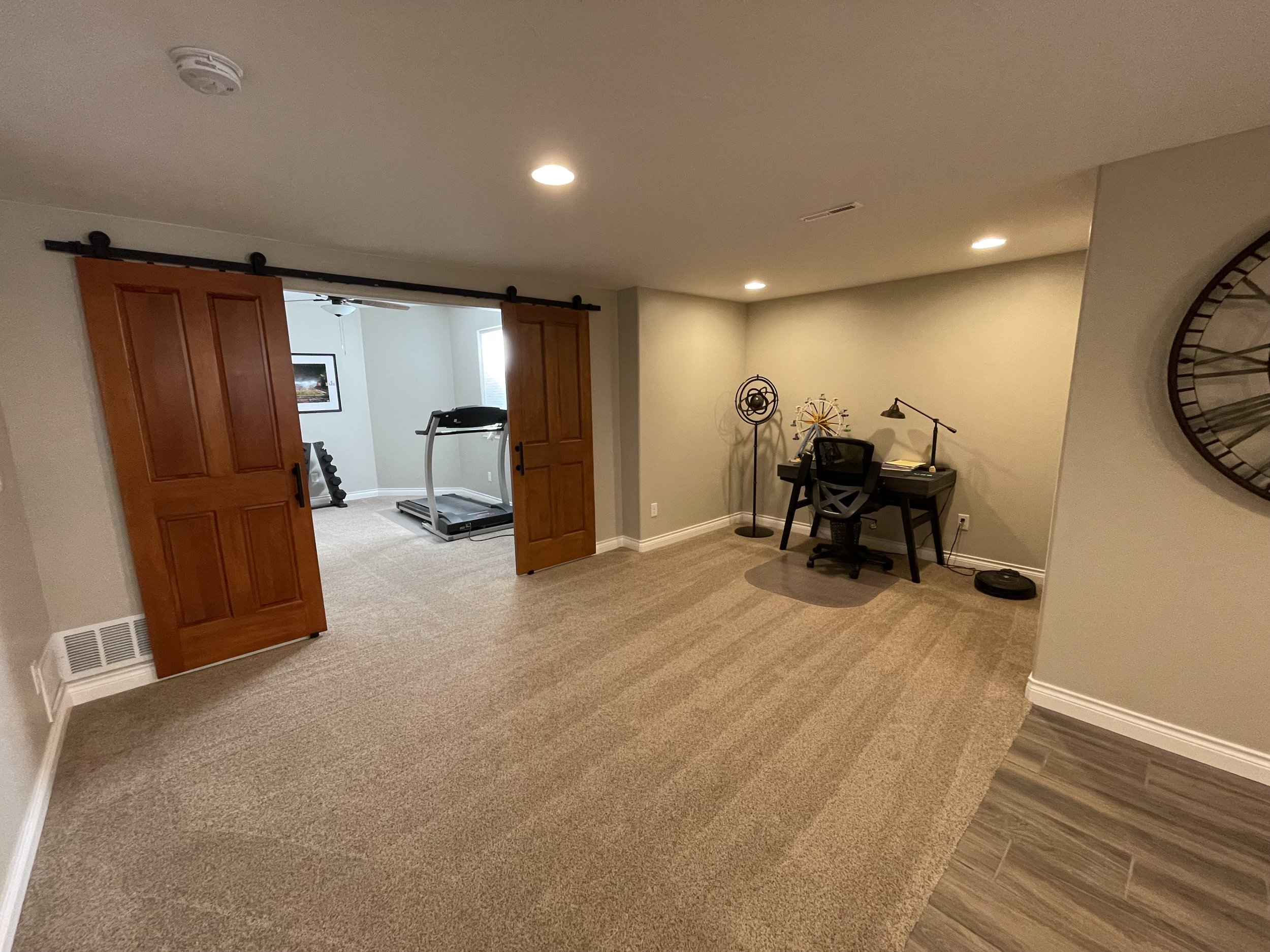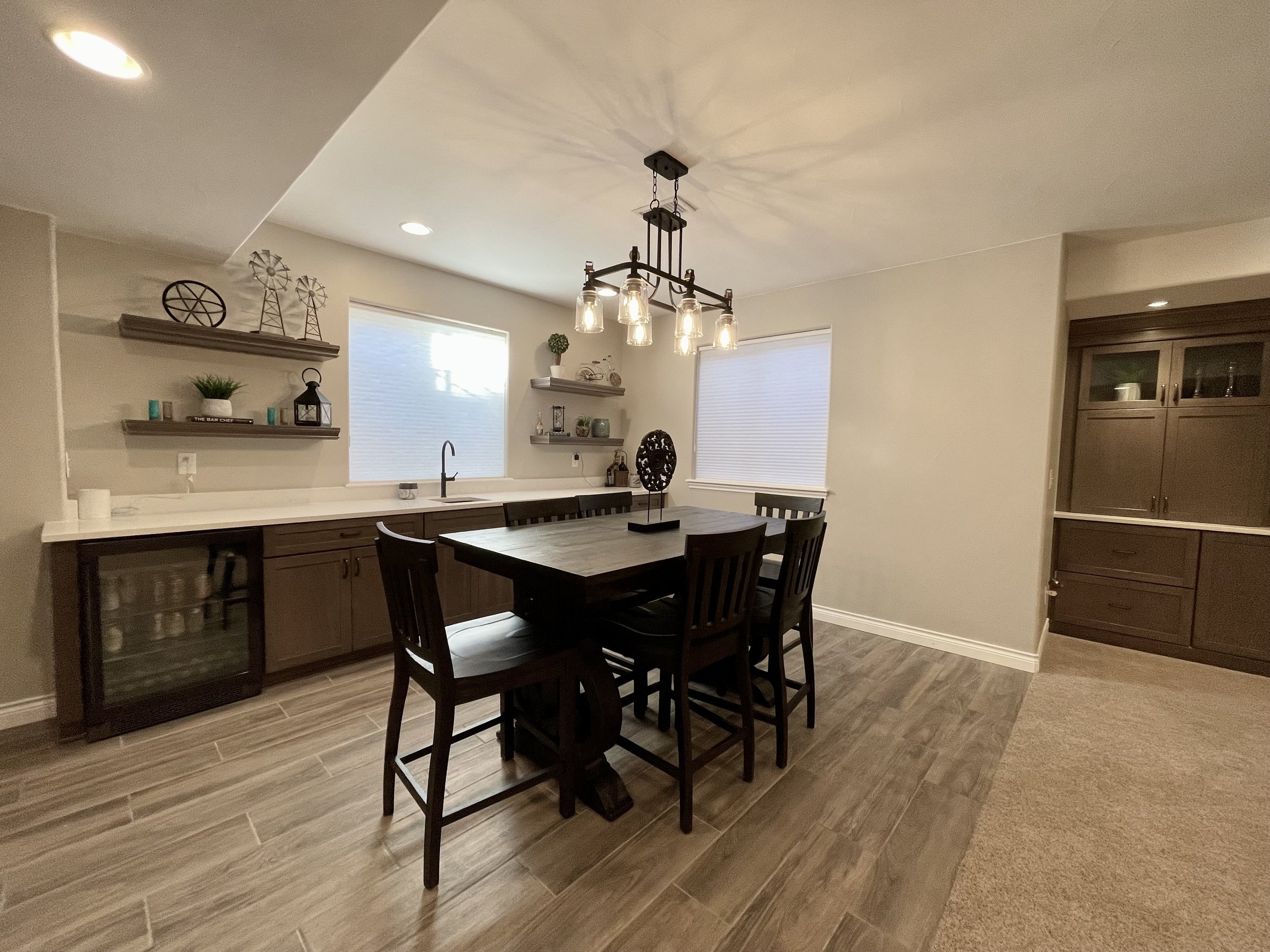Hidden Haven
A26 | Project Summary
This beautifully finished basement was thoughtfully designed to extend the home’s living space while adding stylish, multifunctional rooms perfect for daily life and entertaining.
The open-concept layout creates a natural flow between zones, featuring a custom wet bar ideal for hosting game nights, celebrations, or casual get-togethers. A dedicated home gym tucked behind sliding barn doors offers a private and convenient workout area, while smart built-in storage keeps everything organized and out of sight.
The addition of a full bathroom provides comfort for guests or short-term renters, making this lower level both practical and inviting. From durable flooring to curated finishes, every detail was crafted to elevate functionality without compromising on design.
Whether used as a cozy retreat, an entertainment hub, or a flexible Airbnb suite, this Colorado basement renovation enhances the home’s value and livability—proving that the best spaces are the ones that work as hard as they look good.
Arvada, Colorado
Owner
1 Year
ADU | RENOVATION
Signature Design Process
-
- Site analysis
- Existing conditions
- Budgeting
- Code review
- Contractor interviews negotiation
-
- Basic design concept generation
- 1-2 Iterations on a theme design evolution
- Plan approval to move forward to construction documents
-
- Detailed drawings
- 1 Major edit allowed
- Finish selection
- Permit comments
-
- Minimum of 3-5 site visits during construction
- Ensure the follow-through of the original design intent
Architectural Services
Unfinished Basement Renovation
One Bedroom Floor Plan
Built-in Wet Bar
Work-out Room with Sliding Doors
Open Living Space
Built-in Entertainment Features
Before Photo
After Photo
ADU | RENOVATION
Common Questions
-
Costs vary depending on size, finishes, and layout complexity. For a full basement transformation like Hidden Haven—including bedroom, bathroom, kitchen, gym, and living space—clients typically invest between $100–$200 per square foot. We offer custom quotes after a design consultation.
-
Absolutely. This project was designed with flexibility in mind—featuring a full suite layout including a private bedroom, bathroom, eat-in kitchen, and separate workout/office zones. We tailor every project to meet your goals, whether that’s rental income or multigenerational living.
-
Yes. Most finished basement projects require building permits, especially when adding plumbing, electrical, or egress windows. As a design/build firm, we handle all permitting and code compliance for you.
-
Every aspect of your basement renovation is fully customizable. In Hidden Haven, we designed built-in cabinetry, selected lighting for each zone, and optimized the floor plan to enhance natural flow and storage.
-
It’s all in the planning. We use architectural space planning to define zones—like the gym with sliding doors, open living area, and tucked-away bedroom—while keeping the space light, open, and connected.
-
Yes. A well-designed basement like this one can significantly increase your home’s livable square footage and resale value—especially when it includes a bedroom and bathroom.









