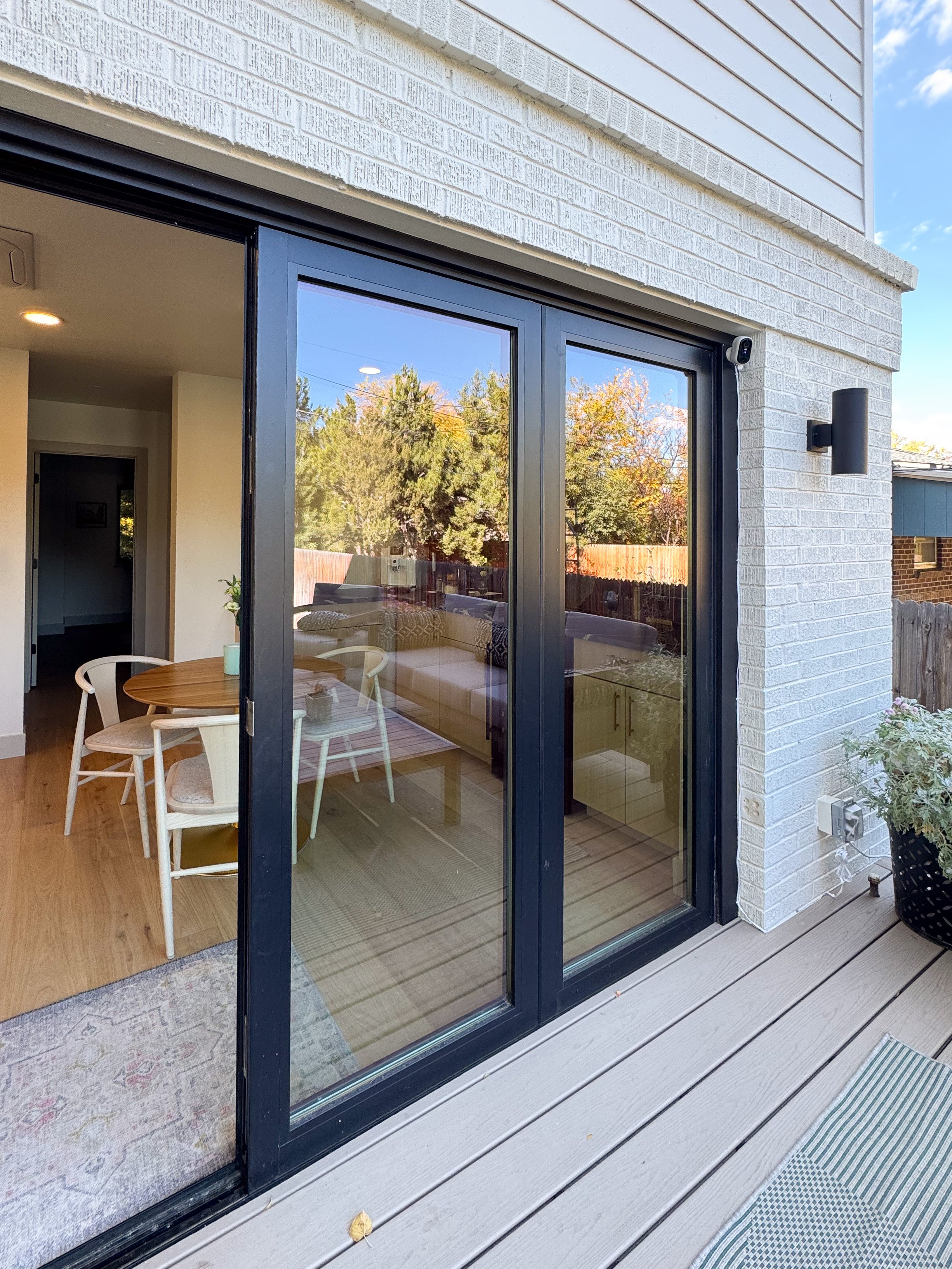Historic Horizons
A24 | Project Summary
Nestled in the heart of Denver’s historic Montclair district, this home underwent a stunning design-build transformation by NAGY Design—preserving its architectural legacy while adapting for modern living.
The entire main level was gutted and remodeled, creating fresh, open living spaces infused with natural light and contemporary comfort. A former attached garage was converted into a guest ensuite, adding flexible functionality without compromising historic character.
To meet the homeowners’ evolving needs, a full second-story addition was seamlessly integrated—maintaining architectural continuity while expanding sleeping quarters.
A new detached two-car garage with integrated workshop space supports modern utility, while a custom indoor-outdoor connection enhances daily living and entertainment.
Throughout the renovation, the project adhered strictly to Denver Landmark Historic Design Review guidelines—ensuring every detail honors the home’s historic integrity while preparing it for decades of future enjoyment.
Montclair, Denver
PrenValley Builders
3 Years
POP-TOP | RENOVATION Signature Design Process
-
- Site analysis
- Existing conditions
- Budgeting
- Code review
- Contractor interviews negotiation
-
- Basic design concept generation
- 1-2 Iterations on a theme design evolution
- Plan approval to move forward to construction documents
-
- Detailed drawings
- 1 Major edit allowed
- Finish selection
- Permit comments
-
- Minimum of 3-5 site visits during construction
- Ensure the follow-through of the original design intent
Architectural Services
Full Main Level Gut
Add Second Sleeping Level
Convert the Existing Attached Garage in Ensuite
Add (2) Car Garage with Shop Space
Integrate Indoor and Outdoor Entertainment
Fit within Landmark Guidelines
Before Photo
Construction Process
After
POP-TOP | RENOVATION Common Questions
-
The costs associated with adding a second-story addition vary depending on factors such as the size of the addition, materials used, labor costs, and location. On average, homeowners can expect to invest between $100,000 to $300,000 or more for such a project.
-
Adding a second story requires careful consideration of structural elements to ensure safety and stability. Factors such as load-bearing walls, foundation reinforcement, and support beams must be evaluated by a structural engineer to meet building code requirements.
-
Adding a second story can significantly increase the overall property value and resale potential. Homes with additional living space are often highly desirable to buyers and may command higher prices in the real estate market.
-
Obtaining permits and adhering to zoning regulations are crucial steps in adding a second story. Homeowners must obtain the necessary permits from the local building department and ensure compliance with zoning ordinances, setback requirements, and height restrictions.











