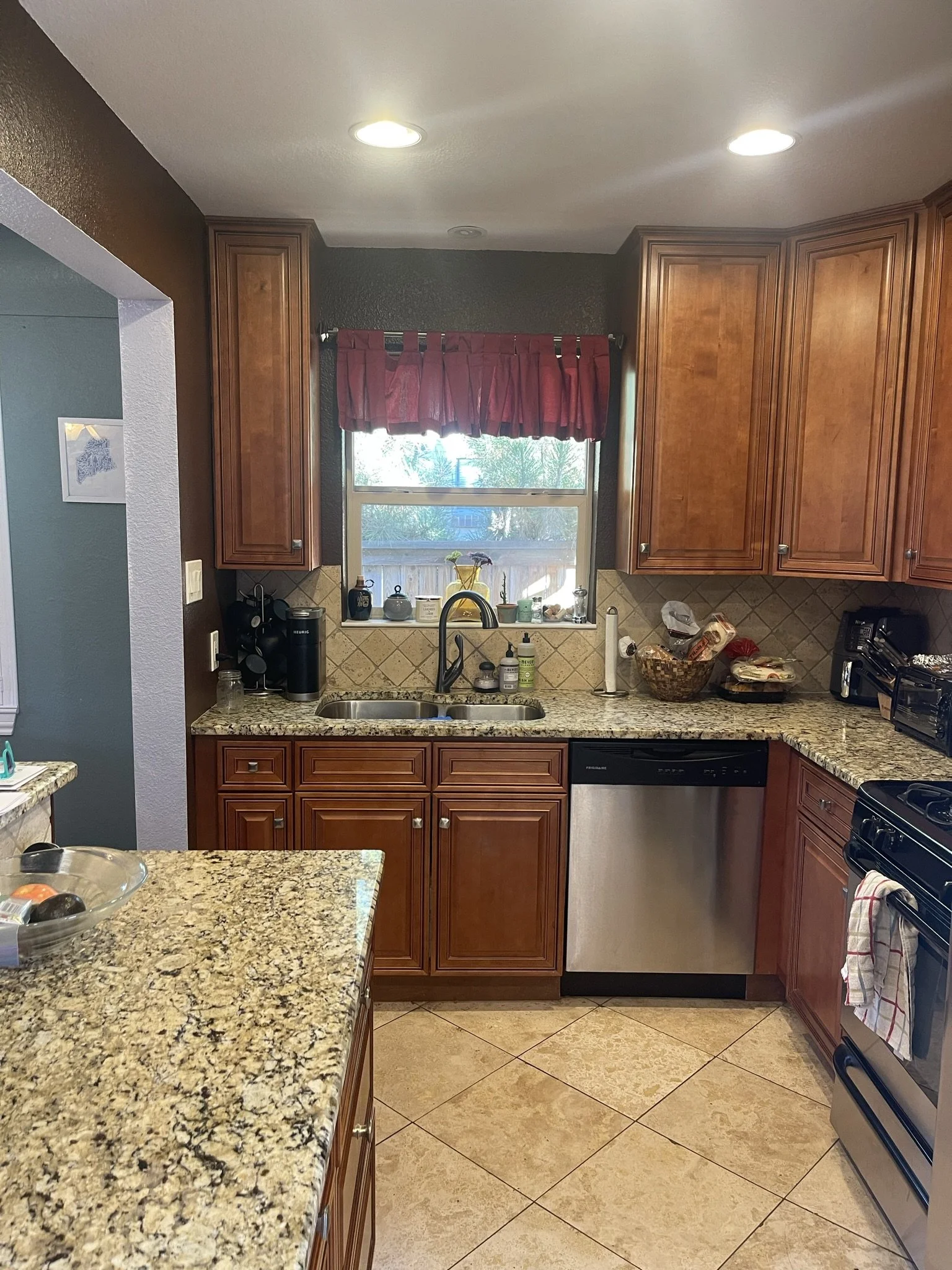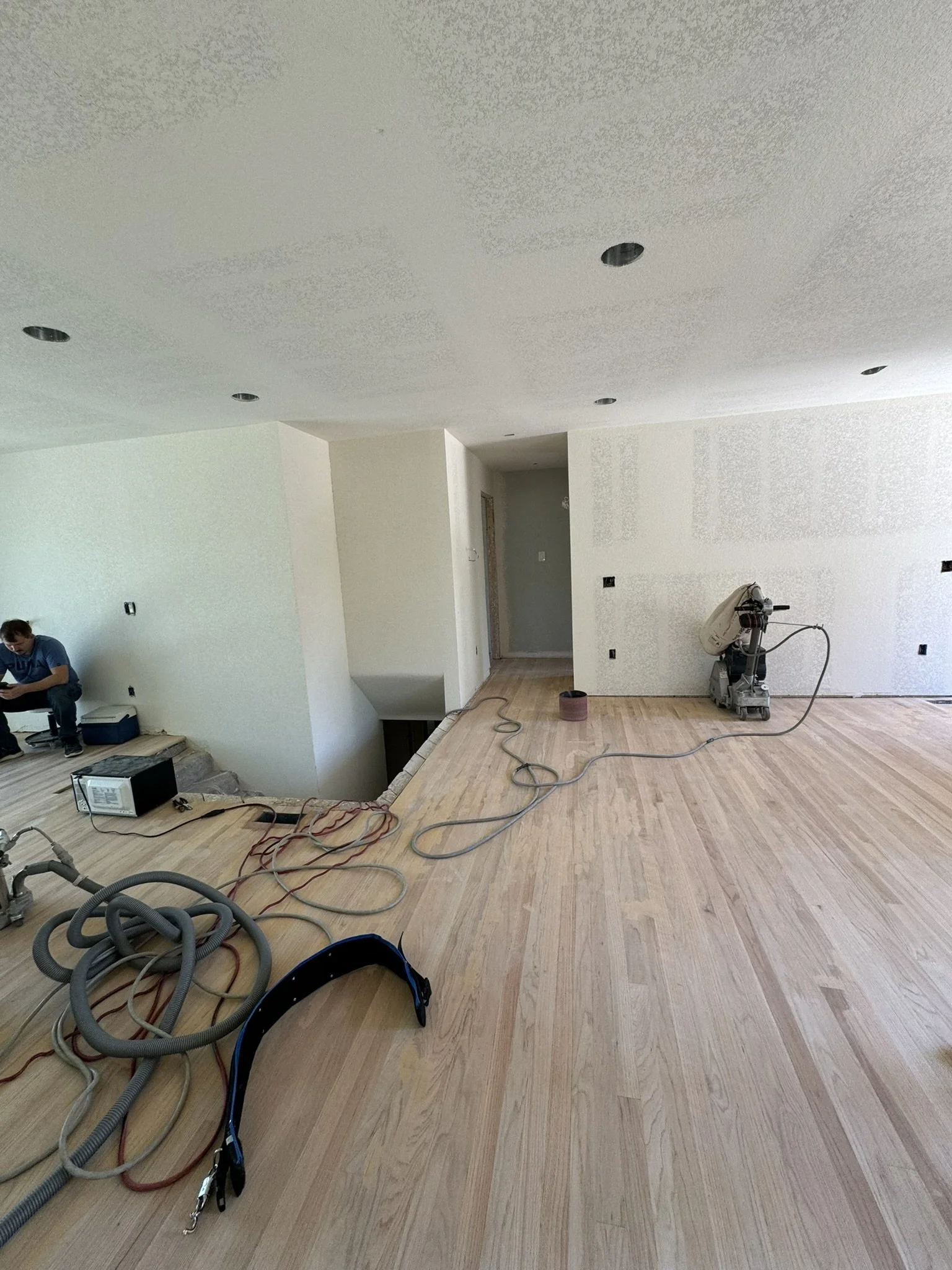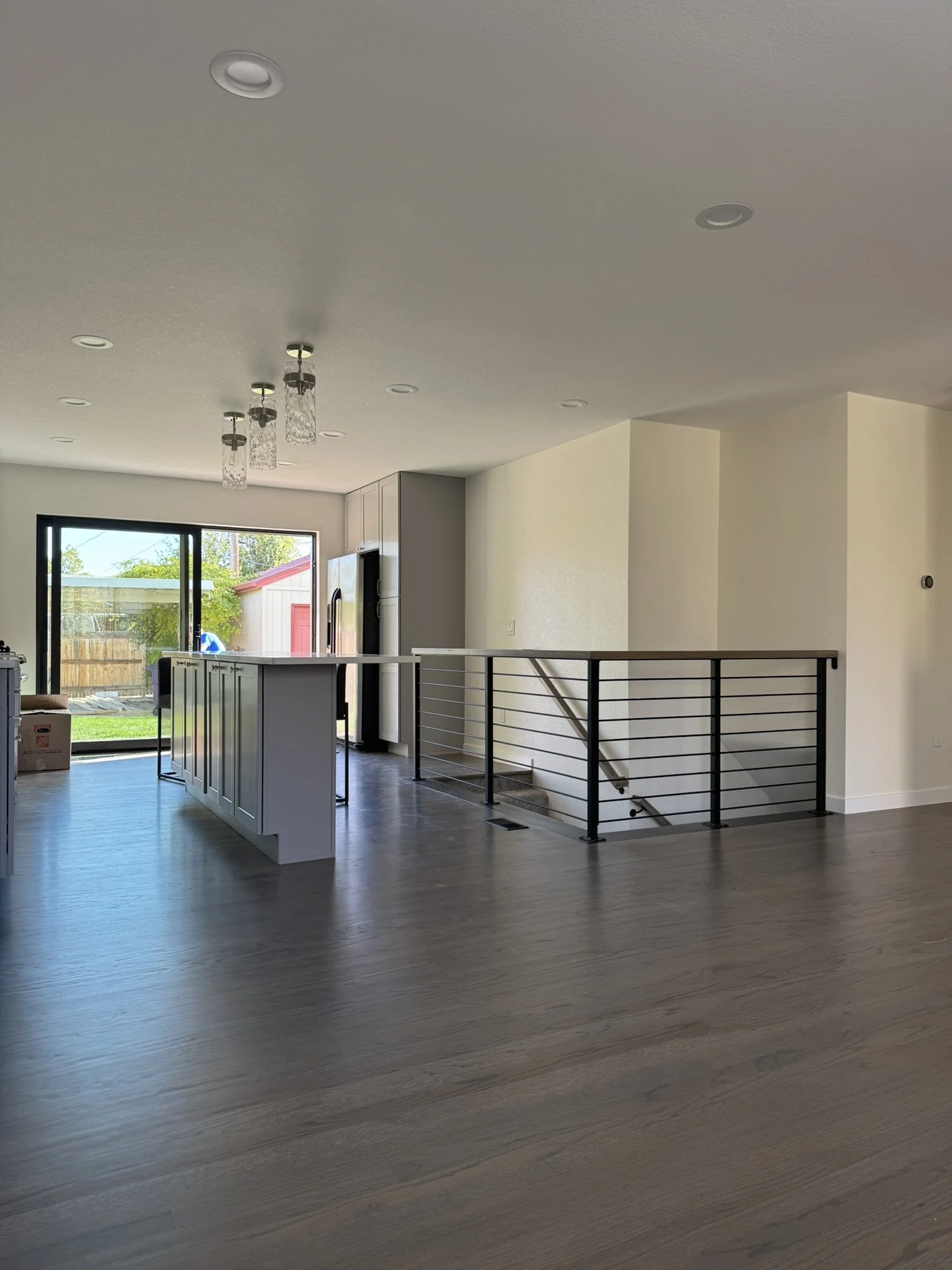Refined Spaces
A70 | Project Summary
This modern home renovation in Colorado involved a comprehensive transformation of the main living areas and overall layout to better meet the evolving needs of a family of four. The previously segmented space was reimagined into a bright and spacious open-concept design, fostering greater connection and flow throughout the main level.
To accommodate the family’s lifestyle, two main-floor bedrooms were thoughtfully combined to create a luxurious retreat-style primary suite with increased comfort and privacy. A new bedroom was also added to the basement, offering additional flexibility—perfect for guests, a home office, or a growing child.
The result is a home that beautifully balances functionality with modern aesthetics. From the custom kitchen renovation and expansive island to the upgraded layout and finishes, this design-build project by NAGY Design delivers a cohesive, practical, and stylish space that supports everyday living and long-term needs.
Denver,Co
Blue Horse Construction
1 Year
RENOVATION
Signature Design Process
-
- Site analysis
- Existing conditions
- Budgeting
- Code review
- Contractor interviews negotiation
-
- Basic design concept generation
- 1-2 Iterations on a theme design evolution
- Plan approval to move forward to construction documents
-
- Detailed drawings
- 1 Major edit allowed
- Finish selection
- Permit comments
-
- Minimum of 3-5 site visits during construction
- Ensure the follow-through of the original design intent
Architectural Services
Open-concept renovation of main living space
Creation of a luxurious main suite by combining two bedrooms
Addition of a basement bedroom for additional family accommodation
Modernized layout to improve flow and functionality
Enhanced storage solutions throughout the home
Updated finishes and fixtures for a refreshed aesthetic
Before
Progress
After
RENOVATION
Common Questions
-
Yes, but it requires careful planning and approval through the Denver Landmark Historic Design Review process. NAGY Design specializes in creating additions that respect historic architecture while meeting modern needs.
-
Absolutely. Homes located in landmark districts must follow specific design guidelines and obtain approvals. We handle this process to ensure your remodel is fully compliant and stress-free.
-
Yes, converting an existing garage is a smart way to add livable square footage without altering the home’s footprint—especially valuable in space-constrained historic properties.
-
We use period-appropriate materials, proportions, and design details to seamlessly integrate new structures, like second stories or garages, with the existing home.
-
Timelines vary, but a project involving a full main-level gut, second-story addition, and garage conversion typically takes 1–1.5 years from design through construction, depending on permitting and weather.









